4244 Quigley Avenue, Lakewood, CA 90713
-
Listed Price :
$799,000
-
Beds :
3
-
Baths :
1
-
Property Size :
1,215 sqft
-
Year Built :
1953
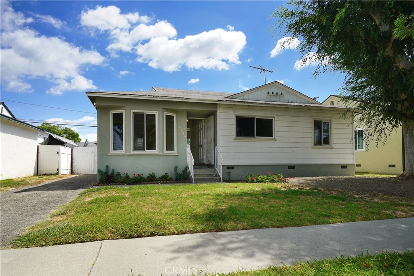
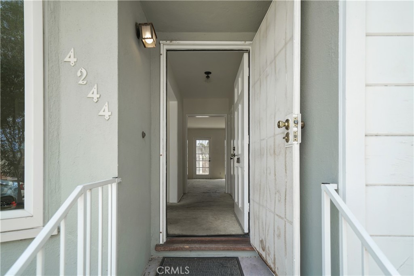
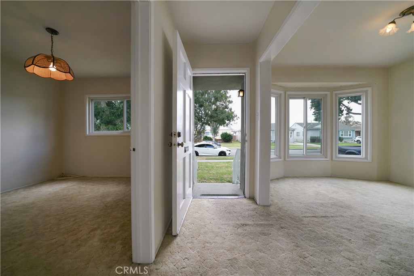
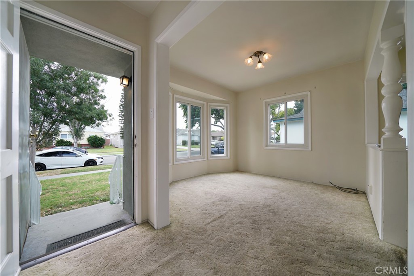
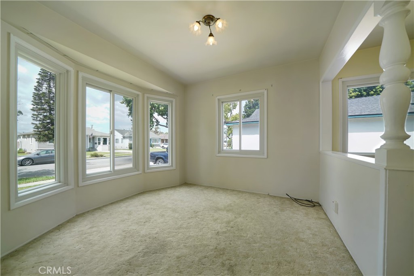
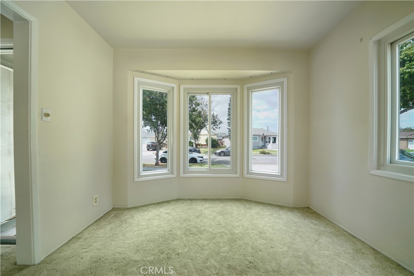
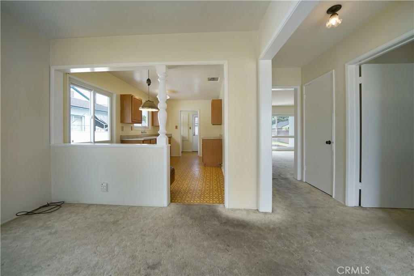
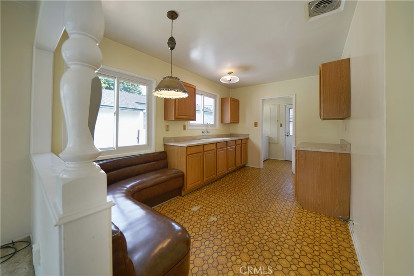
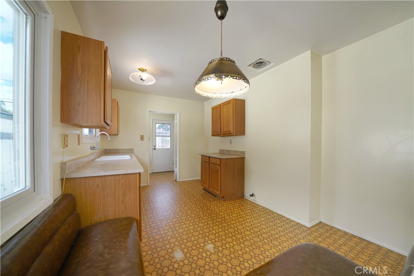
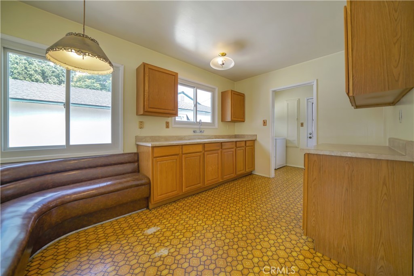
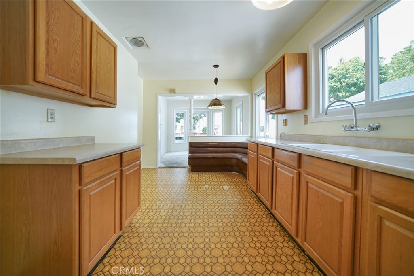
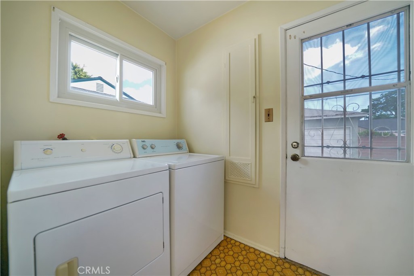
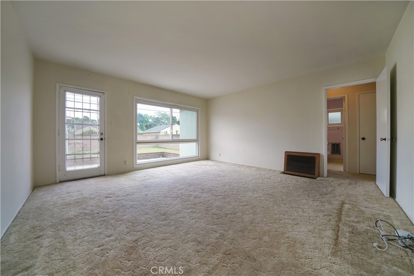
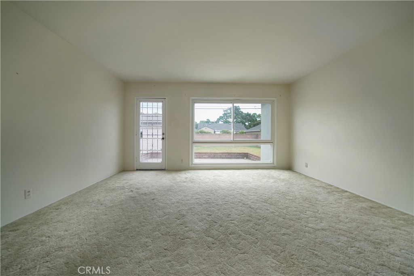
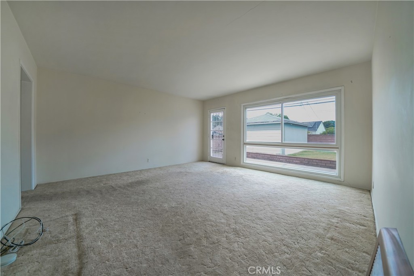
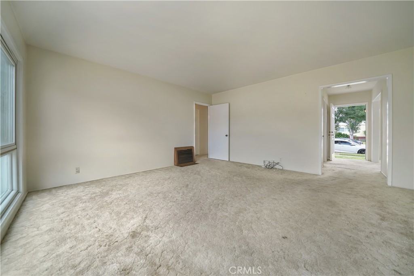
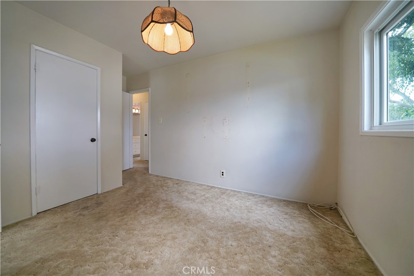
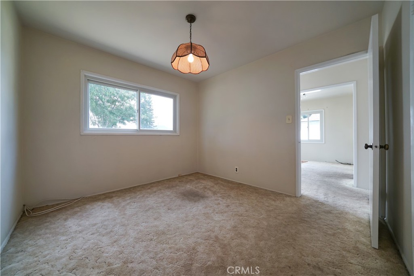
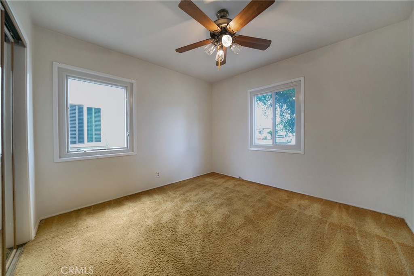
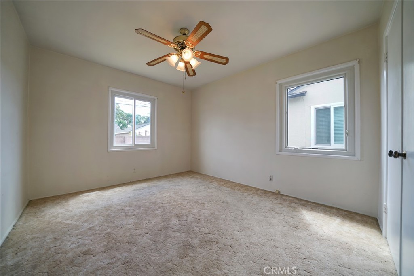
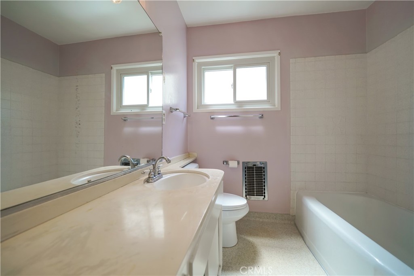
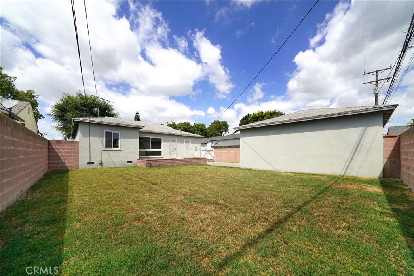
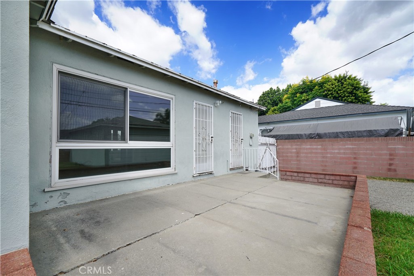
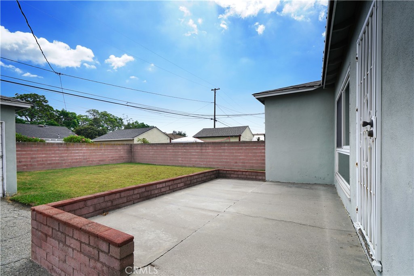
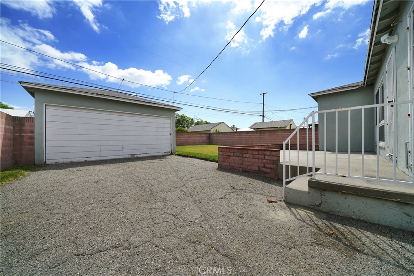
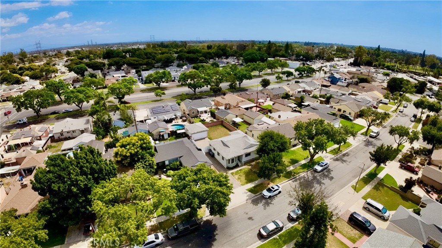
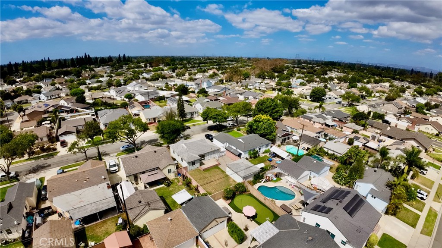
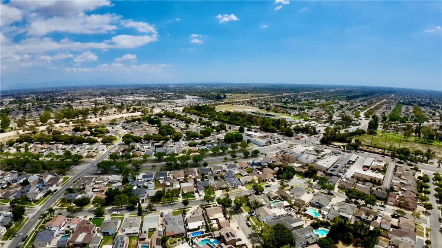
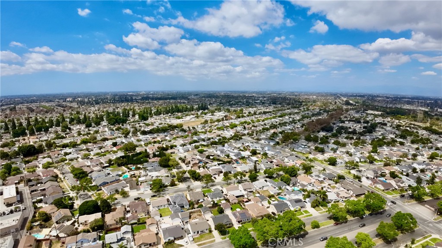
Property Description
FIXER, FIXER, FIXER... in the coveted Carson Park area of Lakewood! (Click the 360 icon above to watch the virtual tour... 1 minute - Don't miss it!) - Available for the first time since 1966, this one-level, 3BR/1BA, 1215 sf single family residence sits on a 5060 sf interior lot located alongside a beautiful, quiet, tree-lined street (free of cut-through traffic). Features include Renewal by Andersen dual-pane/vinyl-frame windows, inside laundry room, detached 2-car garage, and expansive grassy backyard (fully enclosed by block walls). And it's positioned conveniently close to its schools within the acclaimed Long Beach Unified School District. As well, enjoy close proximity to the West San Gabriel River Parkway Nature Trail, Rynerson Park, Heartwell Golf Course, the Long Beach Towne Center, and the 605 freeway… Yes, there's work to be done, but, for those with vision, come on over, roll up your sleeves, and transform it into the gorgeous home it has the potential to be!
Interior Features
| Laundry Information |
| Location(s) |
Inside, Laundry Room |
| Bedroom Information |
| Bedrooms |
3 |
| Bathroom Information |
| Bathrooms |
1 |
| Interior Information |
| Cooling Type |
None |
Listing Information
| Address |
4244 Quigley Avenue |
| City |
Lakewood |
| State |
CA |
| Zip |
90713 |
| County |
Los Angeles |
| Listing Agent |
Kirk Saylor DRE #01312394 |
| Courtesy Of |
Re/Max R. E. Specialists |
| List Price |
$799,000 |
| Status |
Active |
| Type |
Residential |
| Subtype |
Single Family Residence |
| Structure Size |
1,215 |
| Lot Size |
5,060 |
| Year Built |
1953 |
Listing information courtesy of: Kirk Saylor, Re/Max R. E. Specialists. *Based on information from the Association of REALTORS/Multiple Listing as of Sep 29th, 2024 at 1:30 PM and/or other sources. Display of MLS data is deemed reliable but is not guaranteed accurate by the MLS. All data, including all measurements and calculations of area, is obtained from various sources and has not been, and will not be, verified by broker or MLS. All information should be independently reviewed and verified for accuracy. Properties may or may not be listed by the office/agent presenting the information.





























